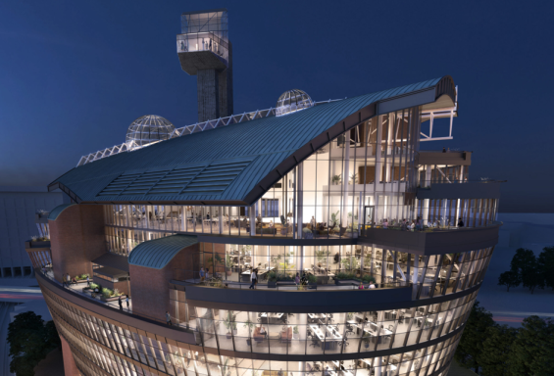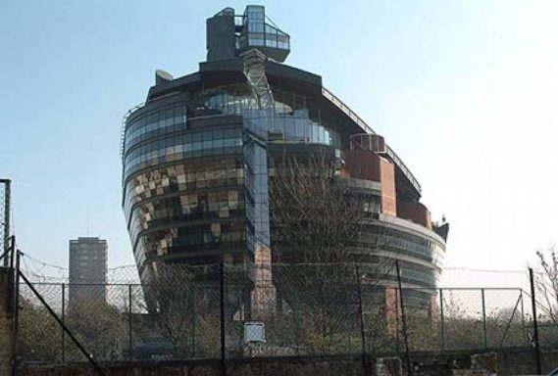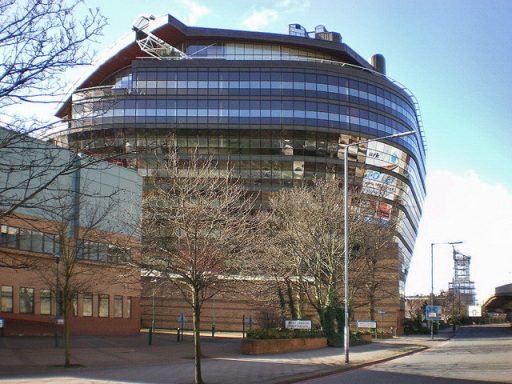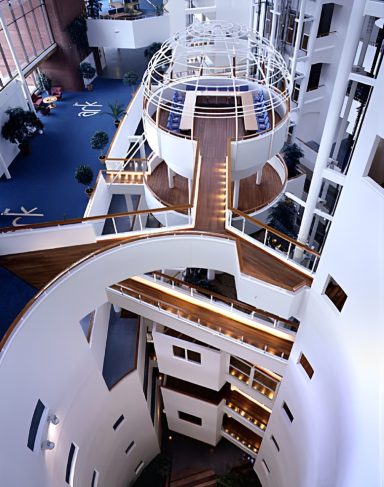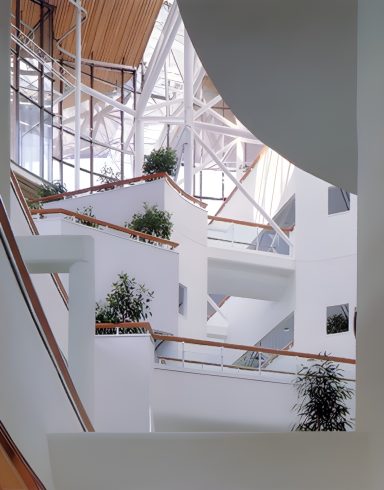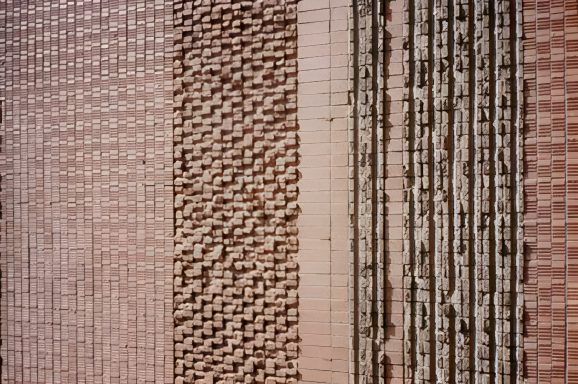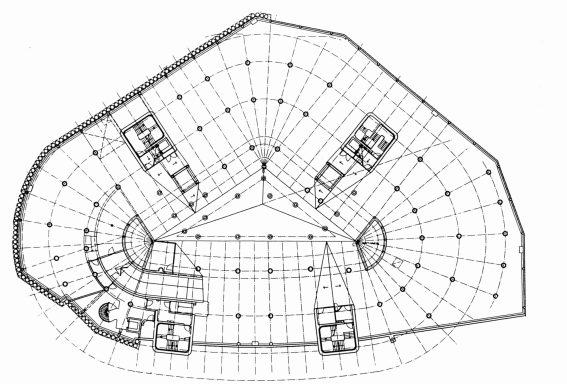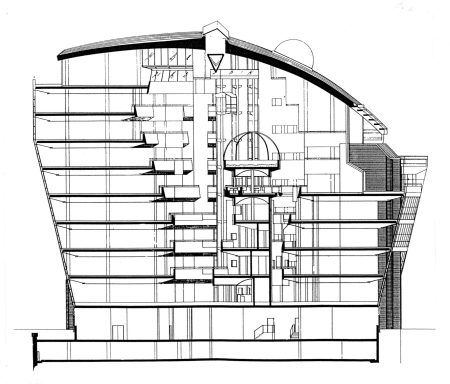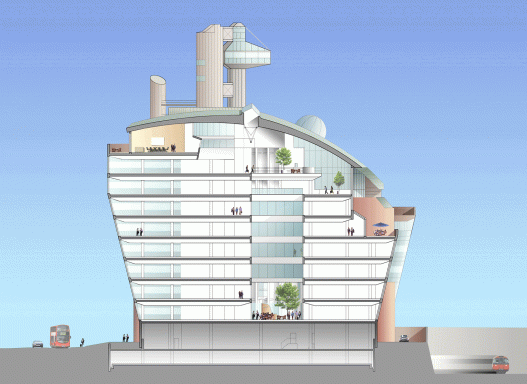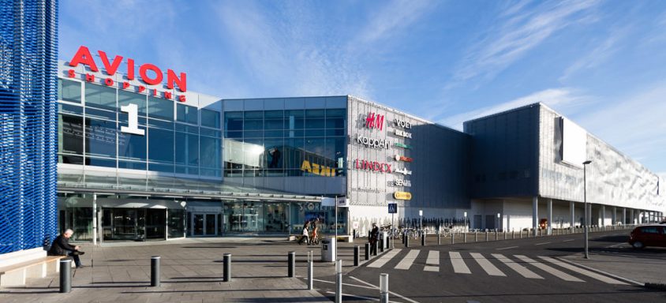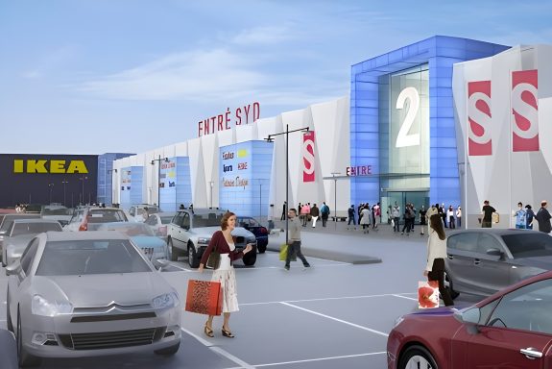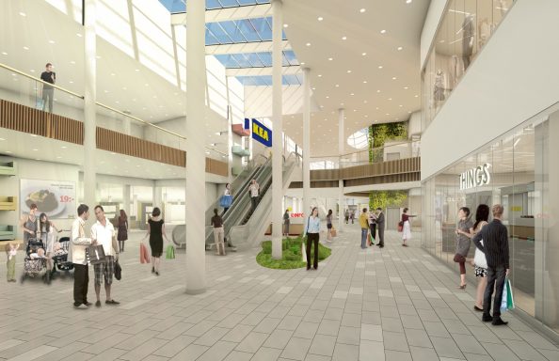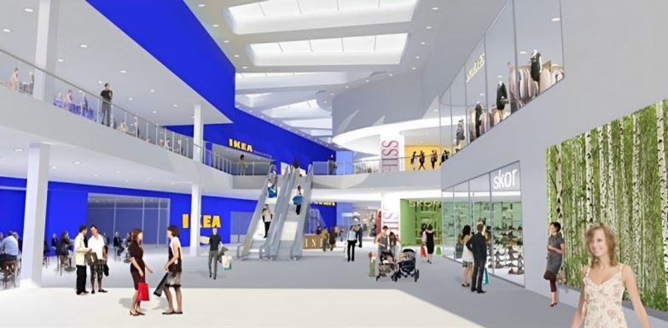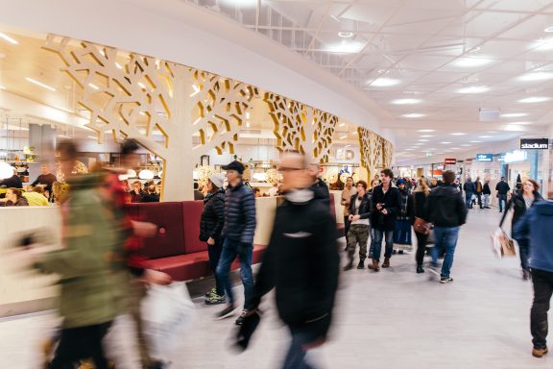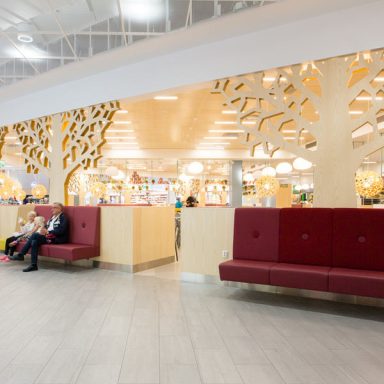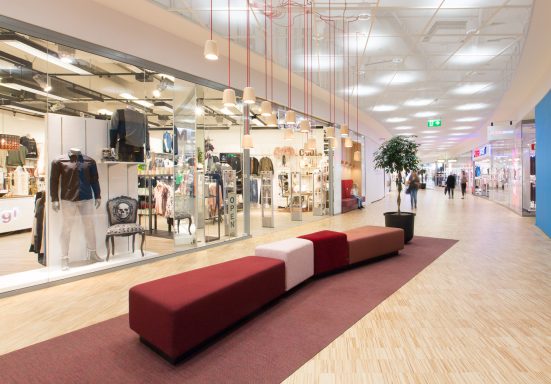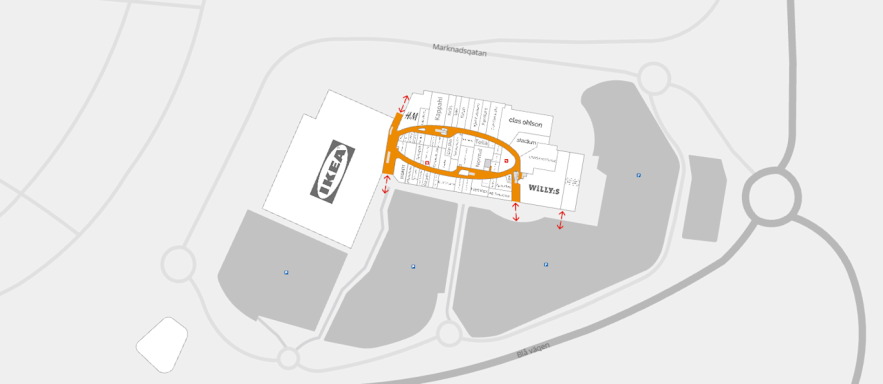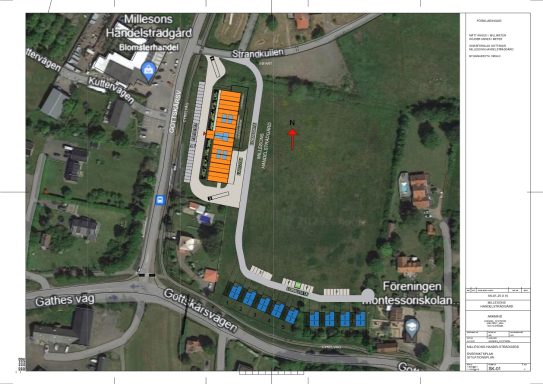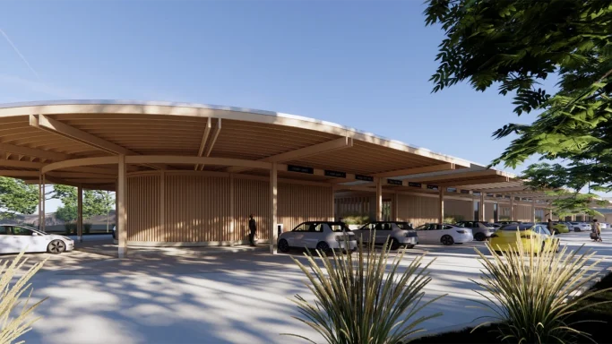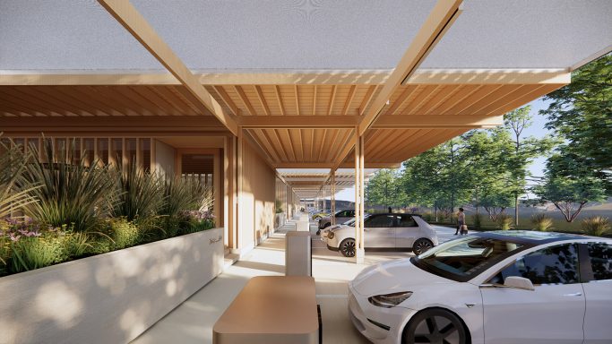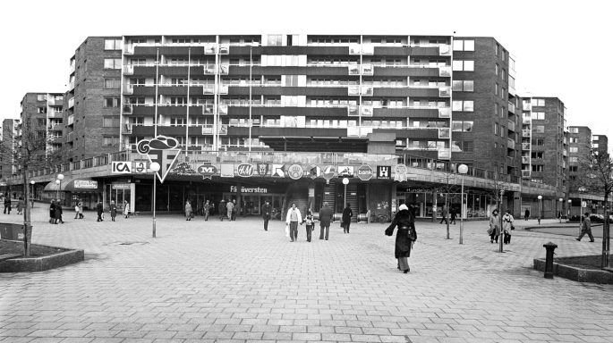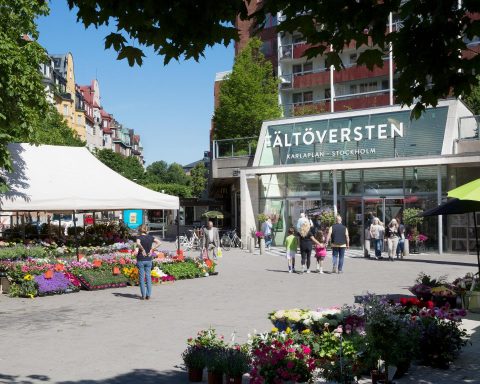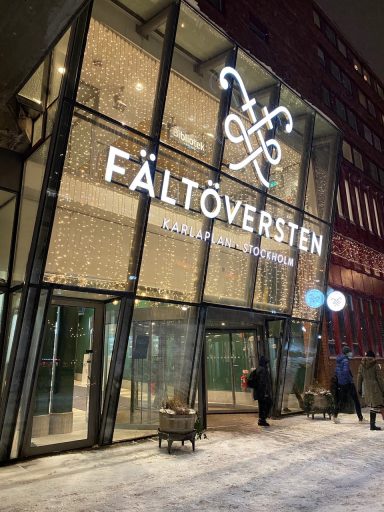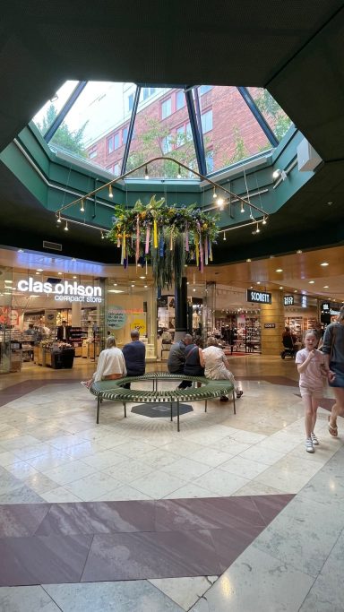Commersial
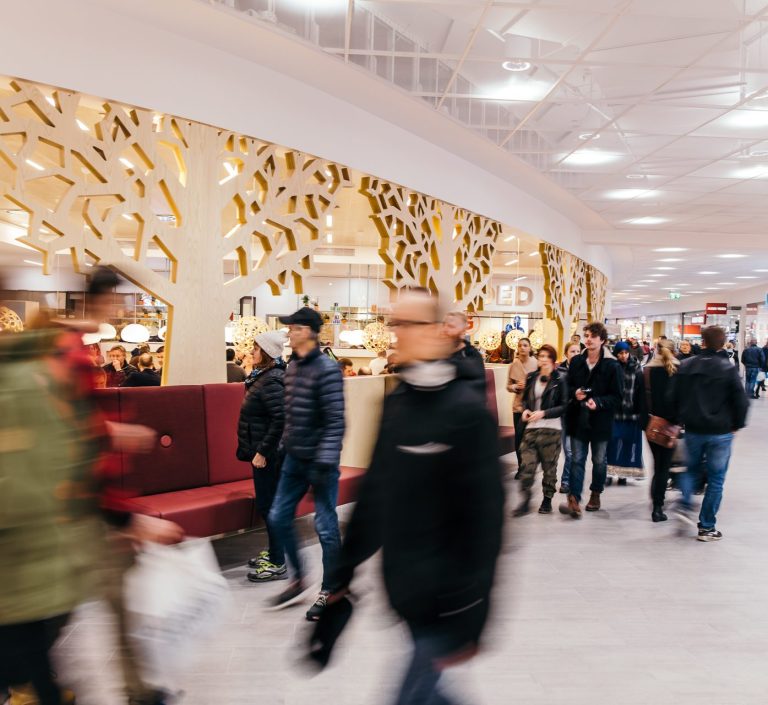
Talgarth Estate, London England
“The Ark” is a multi purpose office building spanning over an area of 15,600m2. Design Ralf Erskine architects. It proposes an introverted and self-contained building where a wide variety of office arrangements can be deployed on floors sloping outwards and upwards from a central atrium to a series of landscapes terraces at roof level Cooperation Ralf Erskine architects - Completed
Avion Shopping, Umeå Sweden
The project involved developing a comprehensive and cohesive master plan that seamlessly integrates with the adjacent IKEA store, covering an expansive area of approximately 32,600 square meters. I took a leadership role in guiding the overall design process, which included creating the layout for the shopping mall as well as its exterior architectural design. This project was for the Icano shopping mall located in Umeå, a city in the northern part of Sweden. My responsibilities encompassed ensuring that the design was both functional and aesthetically appealing, while also aligning with the surrounding environment and the existing retail infrastructure. Completed 2016 Cooperation Tengbom Malmö
Millesons Garden centre, Gottskär. Sweden
On the drawing table is one of our latest projects for a commercial garden center. Spanning an area of 3,400 m², this large two-level house is divided into several smaller volumes with a pleated roof landscape inspired by the small fishing huts on the west coast of Sweden. The facades are clad in dark thermally treated wood arranged in different directions to break down the volume. Large terraces with panoramic windows overlook the Kattegat Sea. The garden center also services customers with an exhibition, event and lecture areas, a restaurant, café shop, candy shop, bakery, and delicacies. In the nearby area we have also designed a proposal for 18 townhouse units in two levels.- Planning phase 2025
Supercharger EV-stations.
This EV staion project for cars features structures built entirely from solid wood, emphasizing environmental sustainability and energy efficiency. The timber framed canopy extends over che charging zoness and provide shelter and rooftop solar panels helps to power the commersial spaces. The design promotes eco-friendly practices while providing a warm, natural aesthetic. Additionally, the station offers a range of convenient amenities, including a customer service kiosk, a comfortable serving area, a relaxation lounge, and clean restroom facilities, all aimed at enhancing the overall user experience. - On the drawing table
Fältöversten Stockholm, Sweden
Fältöversten 1973 -The visions were ambitious: as part of a rethinking housing policy, the goal , create a modern block building where residences and retail spaces shared the area with a social service center. The Fältöversten supermarket would become a shopping center entirely unique of its kind. When Fältöversten opened its doors for the first time on September 30, 1973, the newly arrived families could enjoy a wide and diverse range of services and amenities. There was a library, a café, and a shoe repair shop, as well as a bookstore, a Systembolaget store, and clothing shops. In the shared reception area, residents could also get help with everything from cleaning and watering plants to babysitting and handyman tasks. In Fältöversten, the whole life could find a place. Fältöversten shopping mall needed a transformation and renovation after 50 years. The entrences needed to be articulated and the flow of people to be changed. We opened up the walkways and shopping windows, added skylights for natural light and changed all materials to a lighter color scheme. - Completed
