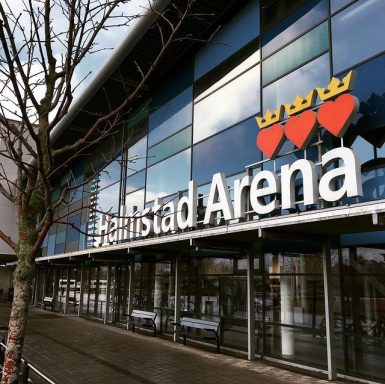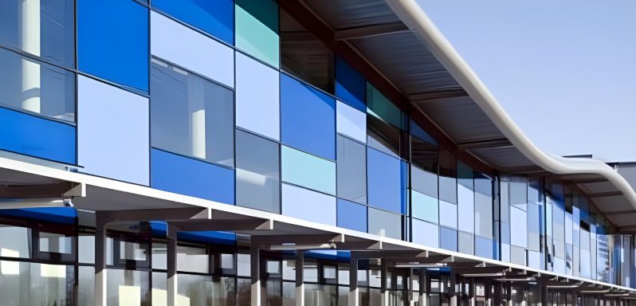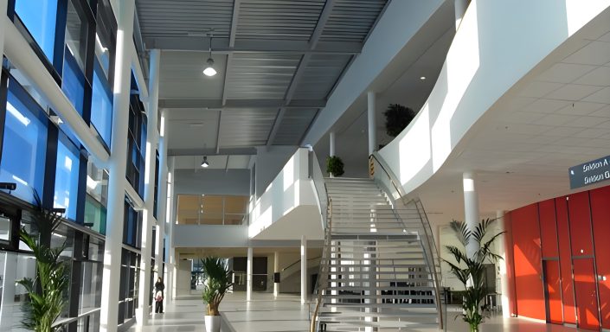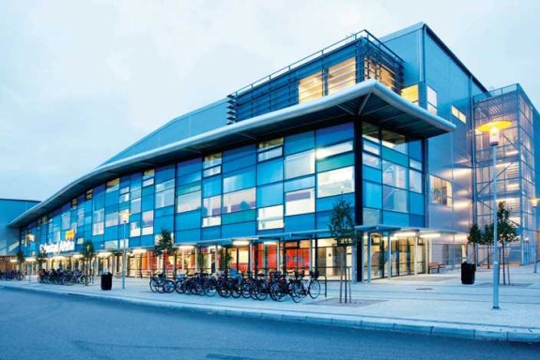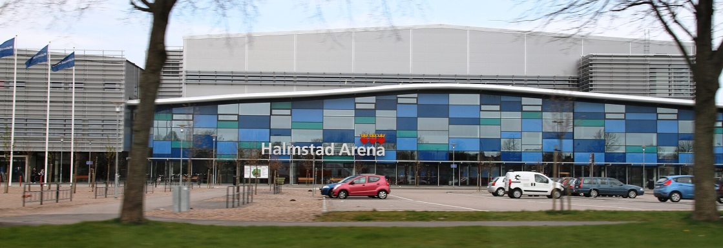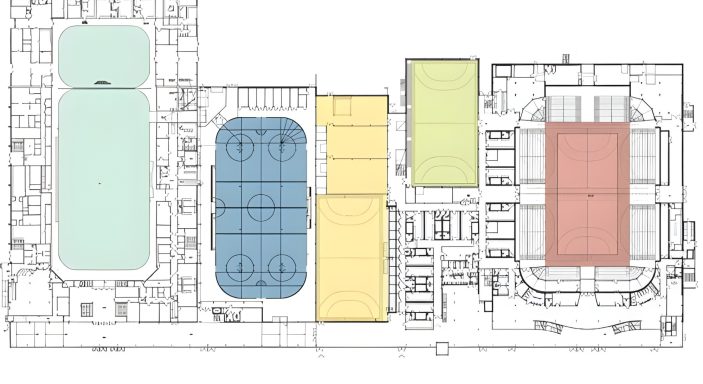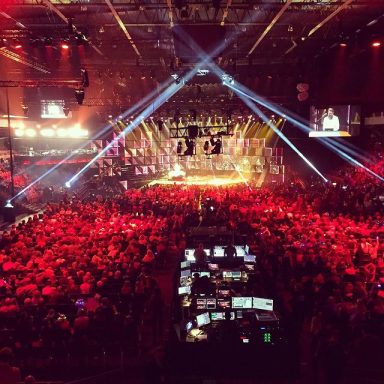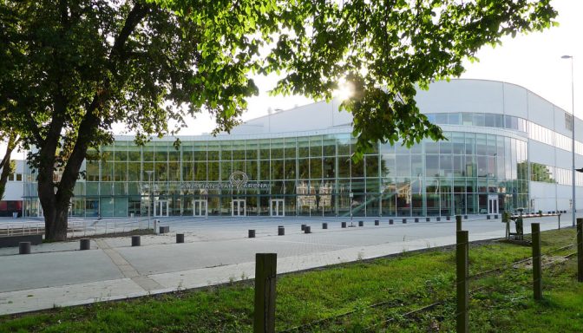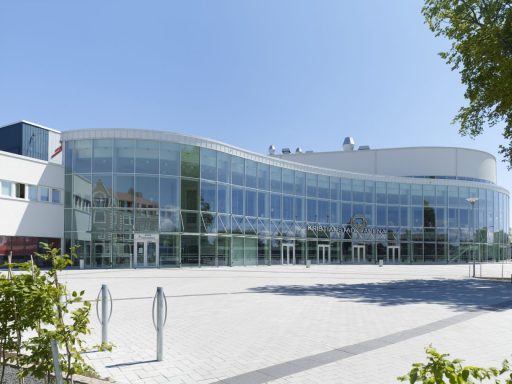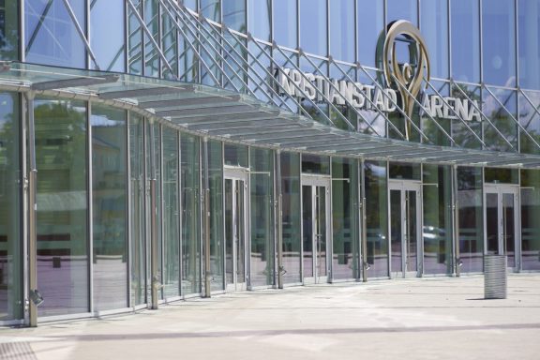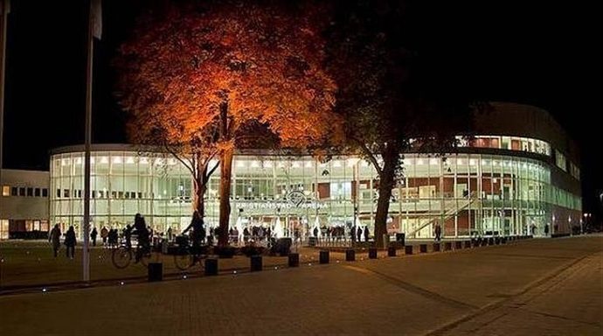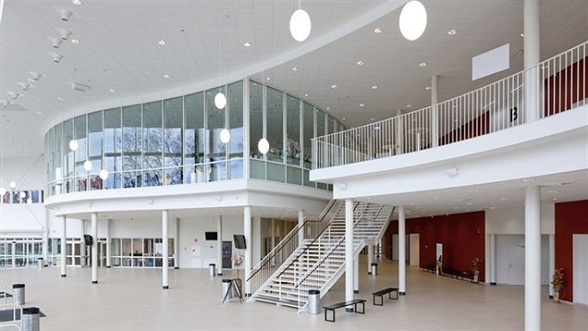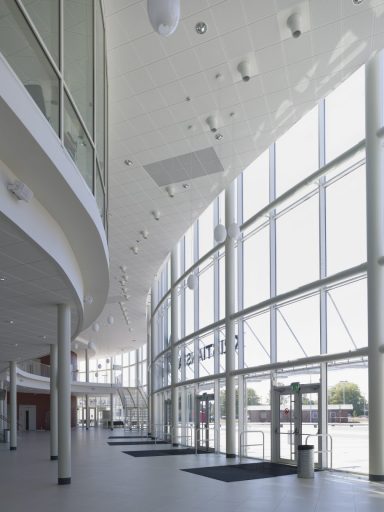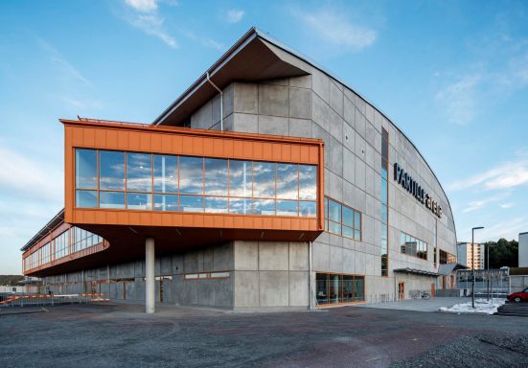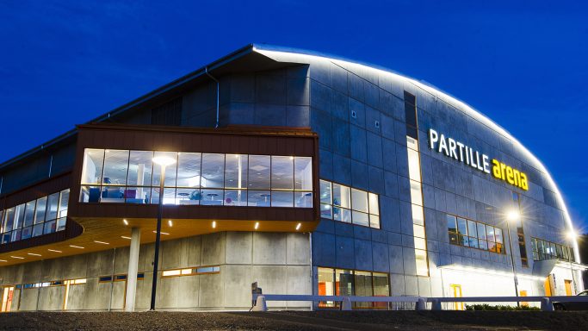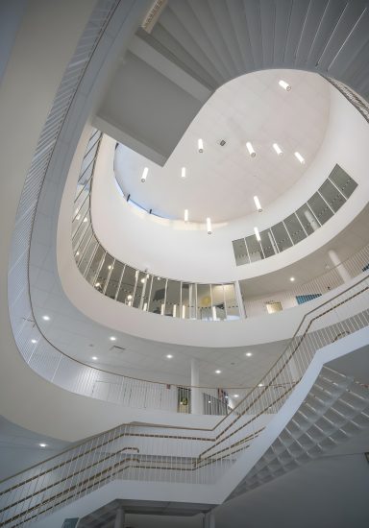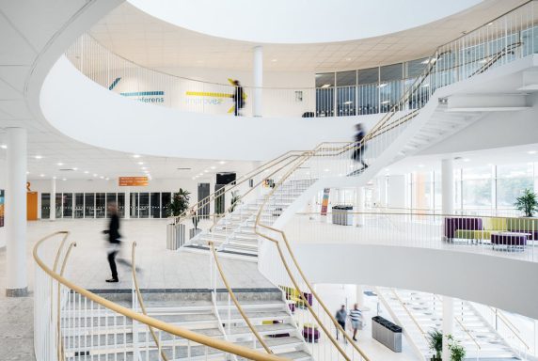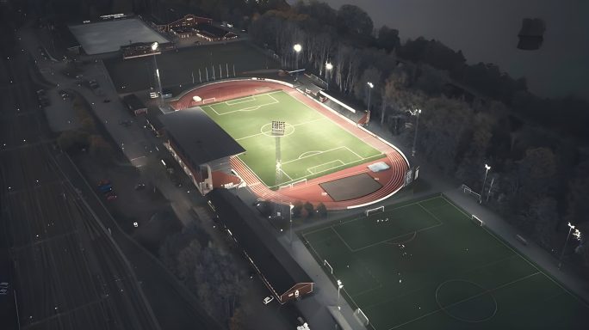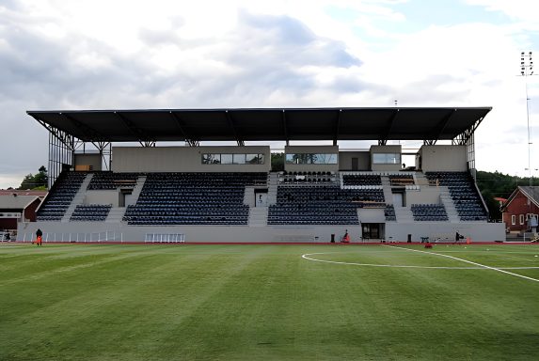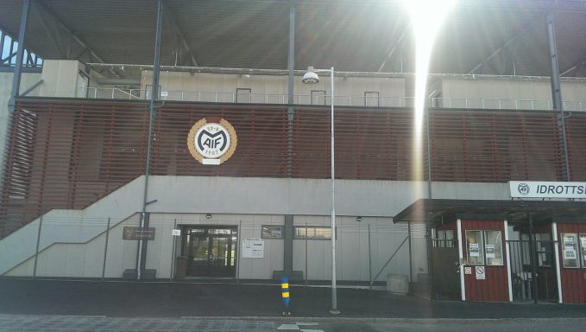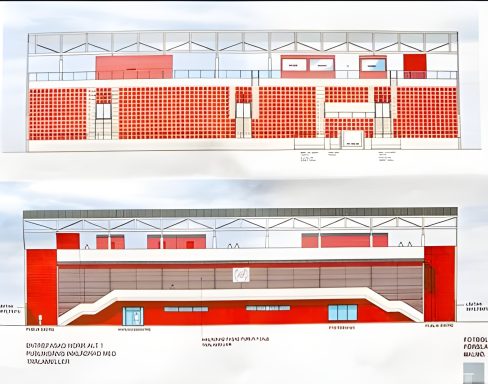Sports and events
An arena is a contemporary gathering place for the residents of the community. We recognize the important opportunity to design future spaces that serve as versatile gathering places, seamlessly integrating sports, cultural activities, and more to foster connections across generations. Nowadays, arenas are highly versatile, allowing for a wide range of uses. In just a few hours, their purpose can be transformed from a concert venue or a theater into, for example, a sports hall. The appeal lies in their ability to attract various target groups within a single building. Many modern arenas also host daytime activities, such as gyms and different school classes, ensuring the facility is utilized for most of the day and night—not just during special events. We see a significant need to develop future facilities as multi-purpose venues where sports, culture, and other activities are integrated to address the needs across different generations
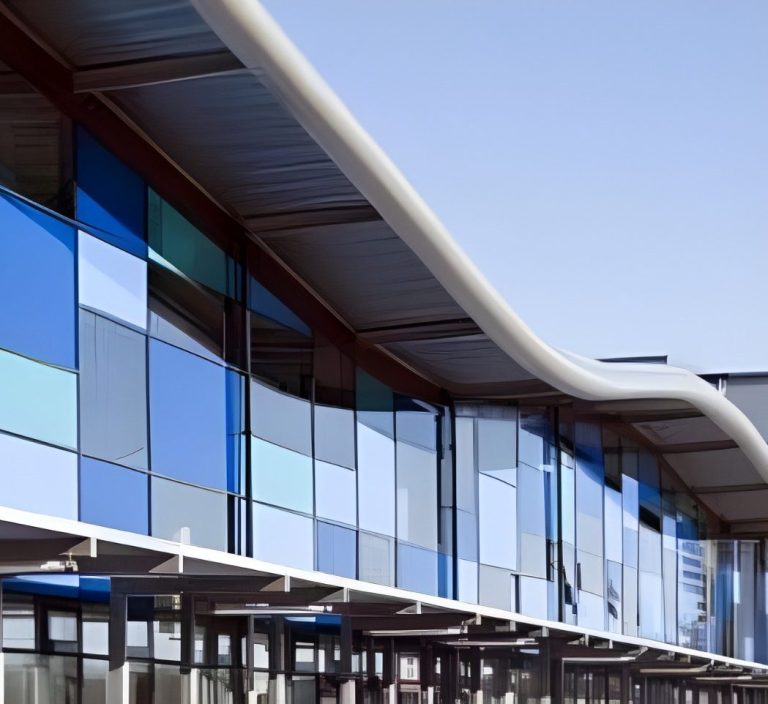
Halmstad arena, Sweden
As a visitor, you are welcomed by a flowing glass façade in shades of blue that resemble the waves of the sea, reflecting Halmstad, "The City of the Waves." The façade conveys a sense of movement and vitality, emphasizing the city's close connection to the sea and its natural surroundings. This design creates an inviting and modern atmosphere while also celebrating the maritime culture that has characterized Halmstad for a long time.
About the Arena Halmstad Arena is a modern and unique multi-purpose facility that offers visitors and organizers opportunities for sports, experiences, and meetings – both indoors and outdoors. In one location, endless possibilities are created for community activities, event organizers, meetings, and high-quality events. Every day, the arena welcomes school sports activities, a vibrant sports community (around 35 sports clubs), elite sports, conferences, restaurants, swimming visitors, permanent tenants, as well as national and international organizers. .A key emphasis was placed on ensuring that all individuals feel welcomed and included. The central 290m long indoor piazza serves as both a gathering area and the main entrance to the arena. - Completed . Cooperation Tengbom - Halmstad Arena consists of:
- Four large sports halls (full-sized athletic halls)
- Five smaller specialized halls
- Two ice rinks with two full-sized ice surfaces and one smaller ice rink
- A swimming facility with an adventure pool, a jumping and exercise pool, and a teaching pool
- A standalone facility (Kombihallen) with a football field, athletics track, conference facilities, and accommodations
- Totaly 40 000 sqm
- Price winner: Building of the year 2010 Halmstad community
Kristianstad arena, Sweden
About the Arena Kristianstad Arena has a total area of 21,000 square meters for events of various sizes. The large hall can be adjusted from a single spacious area to equivalent of two full-size basketball courts. There are several rooms of different sizes available for conferences and meetings. The arena features two restaurants (Arenarestaurangen and Stjärnrestaurangen), kiosks, bars, and six VIP lounges with a total of 92 seats. Ample parking is available directly adjacent to the facility.
The audience capacity is 4,700 people for sports matches and 5,000 for concerts. The main hall is designed to create an intimate atmosphere with natural contact between the audience and the stage.Behind the stage, there are spacious and functional areas for artists, players, organizers, and other support staff. - Completed Cooperation Tengbom.
Partille arena, Sweden
Since the idea was to create a gathering place for the residents of the city, it was important that everyone felt welcome. We put a lot of effort into making the building accessible. All the different spaces are arranged around a central foyer that also serves as the entrance. The heart of the building. The flexible arena hall welcomes everything from sports to concerts and differents performances. The arena is the home ground for the successful handball club, IK Sävehof, but the facility is for everyone. The 18,700 square-meter area is used by school, association and elite sports. In addition to training sessions and matches, this is also the site for concerts and other cultural events. The arena also houses restaurants, bowling, gym, workshops for operating personnel, conference premises and offices. Completed Cooperation Tengbom
Motala AIF, Motala Sweden
Motala AIF needed a new spectator stand f, a training and competition venue for football and athletics. We designed a floating cantilever roof with an airy and light appearance.The stand has a capacity for 8500 spectators and also includes a restaurant, club facilities, a gym, changing rooms, various storage rooms, and referee's room. At Idrottsparken, there is a grass ield, and two artificial turf fields - Completed
