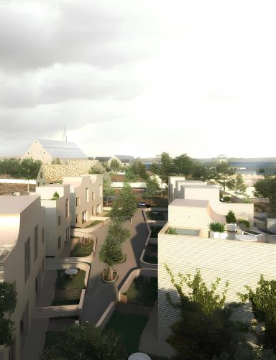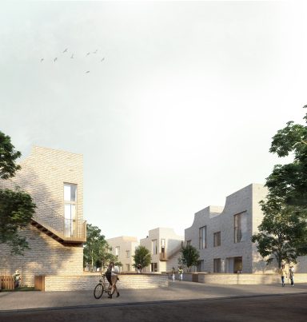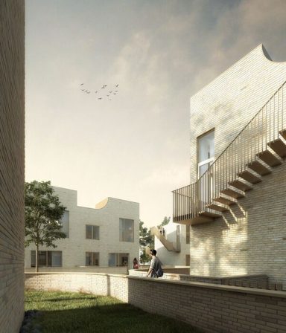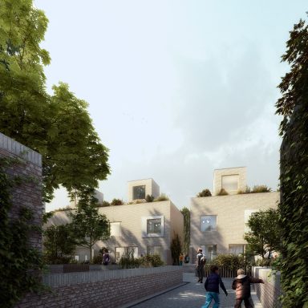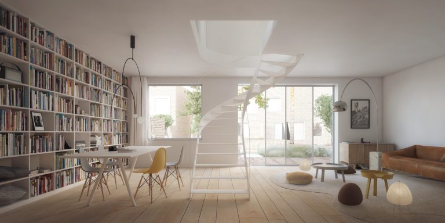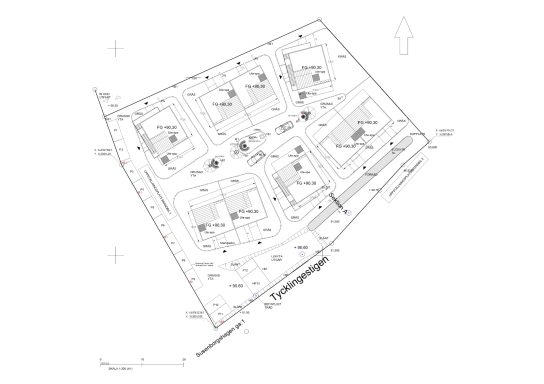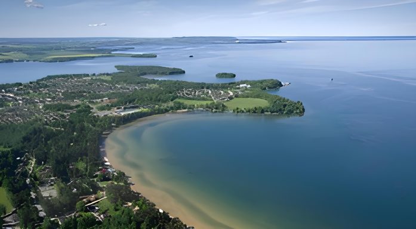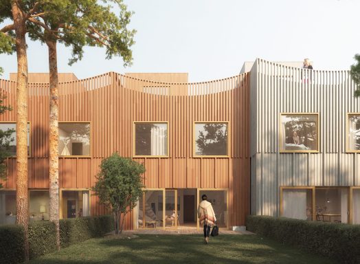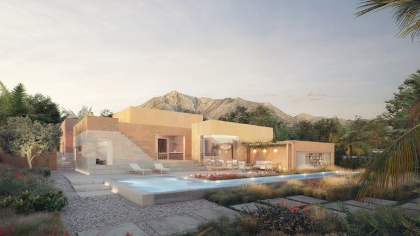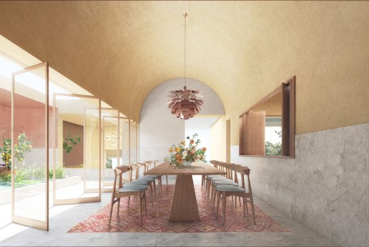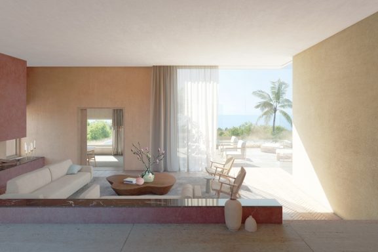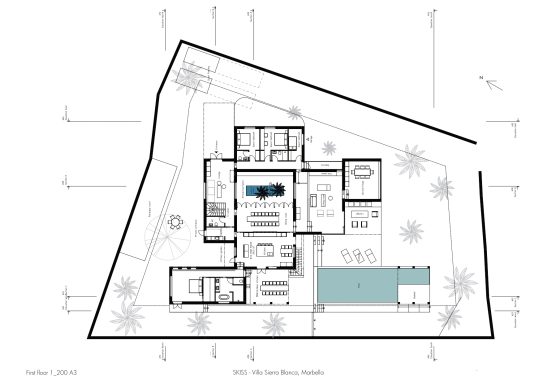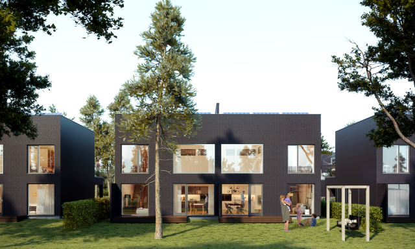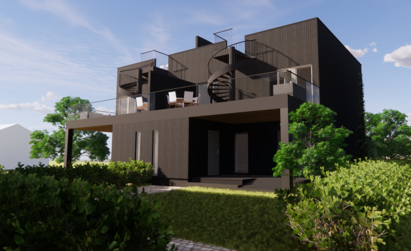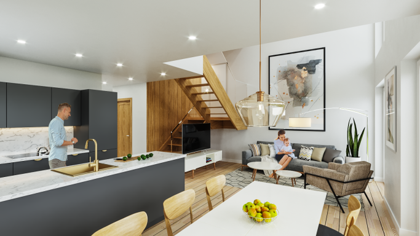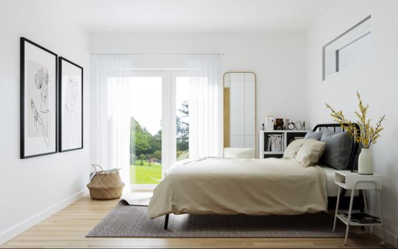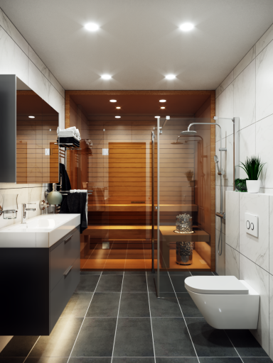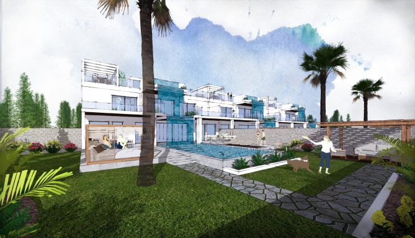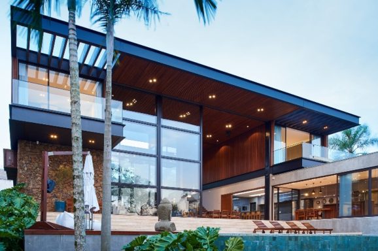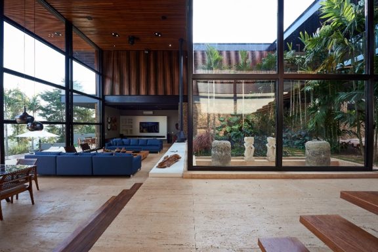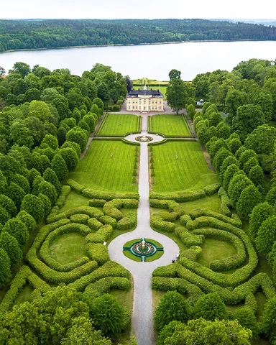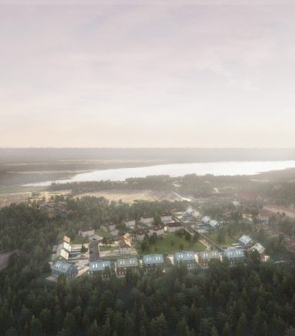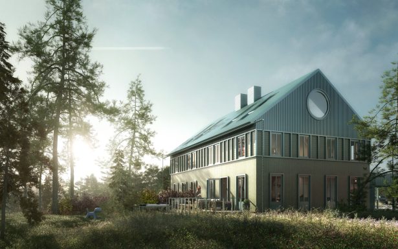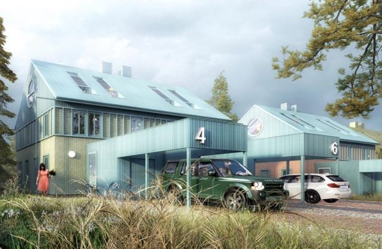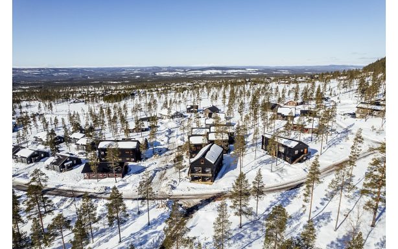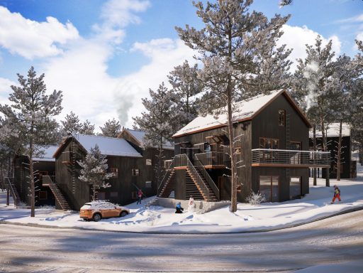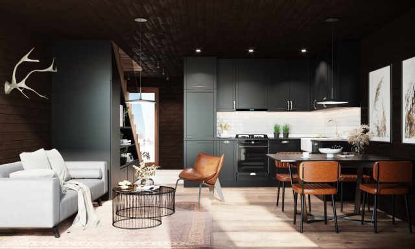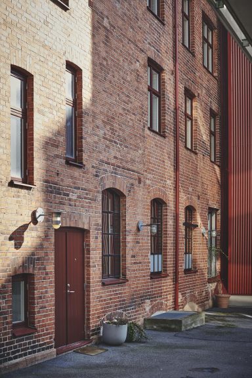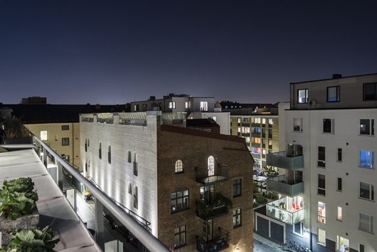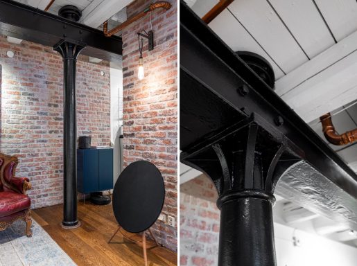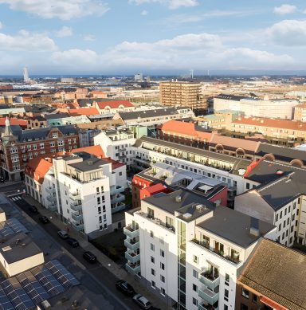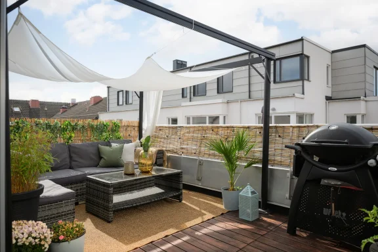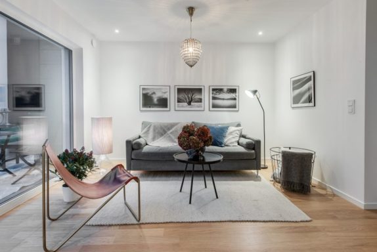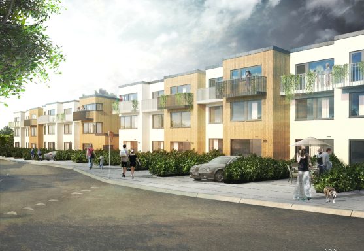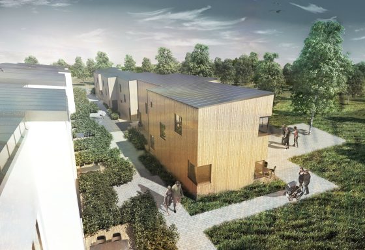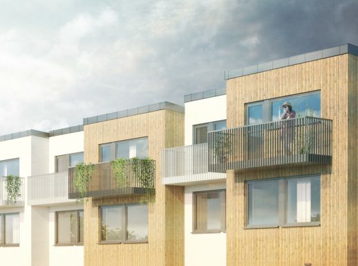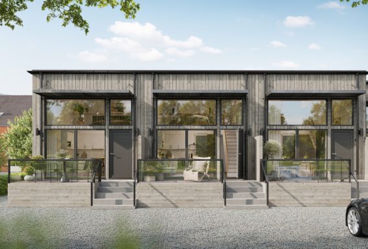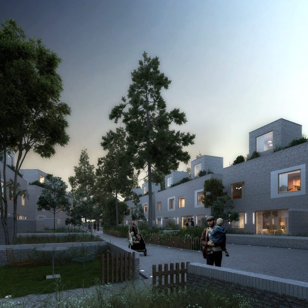
Residential
Susenborgshagen, Vadstena Sweden
Susenborgshagen is located in a unique position within the center of Vadstena and has been designed to meet the requirements concerning the historical environment. At the same time, the design have achieved a balance with modern elements and expressions. The combination of the curved roof landscape with its roof terrace, contrasting with the strict external form and large windows, creates a modern expression that also celebrates the classical Vadstena with its brick architecture. The light brick used as the façade material was inspired by the nearby Vadstena Monastery area, founded in 1384. The residences are well-planned and feature outdoor spaces at ground level and/or roof terraces with outdoor spas overlooking the lake Vättern. Within the neighborhood, there are shared areas and meeting places for socializing and play. Completed-2025 Cooperation SandellSandberg
Varamon, Motala, Sweden
Nestled along the tranquil shores of the shimmering Lake Vättern, this stunning gem is gracefully positioned, offering breathtaking vistas and a serene ambiance. Badhusen, Varamon. Motala, is an Östergötland lakeside city with the longest inland lake swimming area in Scandinavia, featuring a half-mile-long sandy beach with promenade, kiosks, restaurants, and sports facilities.
Our proposal concist of 22 town houses at 140m2 each, located in a unique setting within the town of Motala, very close to the shore of Vättern. The design of the townhouses, with their flowing shape among preserved pine trees and their interplay with the lake and the waves, creates a balance with a modern and lively expression. The residencesare well-planned, featuring 5 rooms, kitchen, 2 bathrooms, storage, outdoor patios on the ground floor and rooftop terraces with views of Lake Vättern. The development includes communal areas and meeting spots for socializing and play within the property boundaries Cooperation SandellSandberg
Sierra Blanca, Marbella Spain
Our proposal for seven exclusive villas are nestled into the hills of Marbella, offering stunning views of the iconic "La Concha" mountain and the Mediterranean Sea. Their design draws inspiration from Moorish architecture, featuring warm colors, traditional materials, and intricate patterns, seamlessly combined with Scandinavian sensual minimalism that highlights clean, simple lines. Each villa features an open courtyard at its core, with a tranquil water pond serving as a central element connected to all social areas, brings in natural light and serves as a place for contemplation. While each home has unique elements, they all share a cohesive concept and material palette, including marble, sandstone, and wood accents. The architectural design creates a variety of spatial experiences through different ceiling heights, surface textures, level changes, and material choices, all emphasizing the villas' cubic form. Each residence covers about 475 square meters, with an additional 340-square-meter basement that houses a spa, sauna, gym, garage, cinema, and wine cellar and roof terraces - Planning phase-2025 Cooperation SandellSandberg
Mankkaa Espoo, Finland
A charming, quaint small village nestled within the vibrant city of Mankkaa, Espoo, Finland. Here, we have thoughtfully designed 6 semi-detached houses and 6 townhouses, creating an inviting community atmosphere. The contemporary box-shaped homes are beautifully arranged around a shared, sheltered park area that features a delightful playground, fostering a sense of connection and safety. From the expansive roof terraces, residents can enjoy panoramic views of the lush surroundings and the picturesque village park, enhancing their sense of belonging. The striking dark wooden facades provide a sophisticated contrast to the warm, earthy color palette and natural materials used throughout the interiors, creating a cozy yet modern ambiance. These thoughtfully crafted homes prioritize sustainability, incorporating energy-efficient features such as solar panels seamlessly integrated into the roof terraces, ensuring an eco-friendly lifestyle for their inhabitants. - Building permission
Townhouses, Nueva Andalucia,Marbella Spain
Our proposal for three Town houses, A prestigious residential development located in the charming neighborhood of Nueva Andalucia, Marbella. These three magnificent luxury townhouses have been meticulously designed to offer the home of elegance and comfort Each townhouse boasts a rooftop terrace, providing the perfect to unwind and enjoy breathtaking views of the surrounding area. Aditionally residents will have exclusive access to an indoor spa and gym, ensuring a private haven for relaxation and exercise. With a total built area of 1400 square meters, these townhouses offer an abundance of space and a thoughtful floor plan. The concept sketch showcases the attention to detail with a sophistication, all with natural materials such as woode, stone, metall and glass, that defines this exceptional development - Proposal -2021
Benahavis, Malaga Spain
The “Abanico” Benahavis Is an exclusive community with 8- 10 contemporary villas over looking the mountain and the Mediterranean Sea. The villas are shaped like a "folding fan" around the central boutique hotel, that also serves as a natural social hub for the residences in the community.
About the Villas The Villas have a timeless design with an open plan and has no boundaries between in and outside. In other words ” close to nature”. By using natural and genuine materials like wood, stone, steel and glass we provide a timeless elegance and solidity which will stand time and are both sustainiable and energy efficient. In the details we are inspired by the traditional Morish architecture that brings in elegance, tradition and fineart culture into the design. Each villa features an open courtyard at its core, which includes a peaceful water pond that connects all the living and shared spaces. This central feature allows natural light to flow in and provides a serene spot for relaxation and reflection. These four-level villas, built on a slope facing the coast, measure 400 m² . Each villa also includes a two-car garage and guest parking. The main floor boasts an open courtyard, double-height living room, open kitchen, library with bar, and home theatre—all opening to an outdoor area with a pool, sundeck, outdoor spa, infinity pool, and sheltered dining space. The first floor is the private zone with four en-suite bedrooms, walk-in closets, and private balconies overlooking nature. The second floor features a spacious roof terrace with a jacuzzi, sundeck, open bar, barbecue area, and lounges with spectacular views. The basement includes an indoor gym and spa, wine cellar, laundry, and technical utilities. planning phase-2025
Steninge slottsby, Sigtuna Sweden
Steninge is a castle located on the shores of Lake Mälaren in Sigtuna Municipality, Uppland. The castle was built in the late 17th century based on designs by Nicodemus Tessin the Younger. In its vicinity, a new a new residential area is emerging in a traditional scandinavian style in a mixed development. Our proposal is "A modern home with historical roots in time" It excist of 15 semi-detached houses on a hill above the castle. The architecture has the form of a classic Scandinavian wooden house, with a modern expression in facades, colors, floor plans, and interior design that serves a contemporary lifestyle. Proposal
Idre ski-resort Sweden
Nestled where towering mountains seamlessly blend into the expansive sky, we've created charming traditional Swedish lodge homes enhanced with a sleek, contemporary flair. Featuring 50 elegant and modern apartments, each thoughtfully designed to offer seamless ski-in, ski-out convenience, these residences embody a harmonious blend of rustic warmth and sophisticated luxury. Completed 2024
Kryddfabriken, Malmö Sweden
Renovation and transformation of a classic warehouse building-Built 1903
Transforming an historic classic warehouse, spice factory into 15 distinctive, spacious apartments, this project goes beyond mere preservation. It involves revamping the structure to evoke a modern living experience while honoring its rich industrial heritage. Our vision was to blend contemporary design with the building’s original character, ensuring that new and old elements complement each other in both materials and aesthetic, breathing new life into this historical building. Completed
Kv Sågen, Malmö Sweden
Kv Sågen 3, Malmö. Two modern apartment blocks with totaly 33 apartments. Totaly 4210m2 Completed
Studio Ekgården, Sweden
Ekgården represents a new generation of residential areas that integrate an environmentally-oriented holistic concept with exciting architecture. The neighborhood is designed for the modern, active family with high expectations for their everyday environment. As a resident of Ekgården, you gain access to the best of both worlds: proximity to the city with its range of shopping and entertainment, while being surrounded by nature and the forest meadows.
“At Studio Ekgården, a green, vibrant, and small-scale urban environment is created between the area's central green social street and the surrounding meadow landscape with connecting water. The area's qualities lie both in its natural location and proximity to City Center, as well as in the availability of private outdoor spaces and balconies. Here, you are offered bright and well-planned housing with space-efficient layouts and generous ceiling heights.” 16 town houses and 3 semi-detached houses - Completed 2019
Helsinki, Vantaa Finland
Six modern semi-detached homes situated in the picturesque, traditional villa district of Vantaa, Helsinki. A gentle stream flows quietly alongside the villa grounds, weaving through birch trees and reed beds. We enhance this natural setting to allow residents to fully enjoy the calming and refreshing presence of the flowing water. The houses feature prominent roof overhangs and striking facades characterized by impressive, large wooden panels, echoing the timeless charm of classic lodge architecture while adopting a sleek, contemporary design. Inside, these homes offer thoughtfully crafted, cozy interiors within a compact 104 m² living space, perfect for comfortable living. The blend of rustic warmth and modern elegance creates a distinctive and welcoming atmosphere in this tranquil, scenic neighborhood Completed 2021
Torekov, Båstad Sweden,
This design envisions a modest yet elegant summerhouse situated on a sloped terrain, offering breathtaking views of the Kattegat sea. The structure emphasizes a restrained, modern aesthetic crafted from solid wood, harmonizing seamlessly with the natural surroundings. - Proposal
Design Features Summary:
Material & Construction:
Built with solid, natural timber in a minimalist style, ensuring durability and a warm, inviting feel. Large Glass Facades:
Expansive glass panels connect indoor and outdoor spaces, offering sea views and natural light. Layout & Interior:
Open-plan design with natural materials and neutral tones, emphasizing simplicity and functionality. External Access & Toppterrace:
External staircase leads to a rooftop terrace with panoramic views of Kattegat, ideal for relaxation and gatherings. Environmental Integration: Positioned on the slope to minimize impact and maximize scenic views.
Värö Backa, Varberg Sweden
With this project we are Introducing an innovative housing proposal featuring 19 thoughtfully designed modular homes, 70m2 living area, perfectly suited for young families seeking affordable yet contemporary living options. These residences are crafted with a timeless architectural aesthetic, seamlessly blended with contemporary touches that enhance their appeal. Each home is energy-certified, ensuring sustainability and cost-efficiency, while integrated smart home systems provide modern convenience and security. Complemented by sleek solar panels, these eco-friendly dwellings offer a harmonious balance of functionality, comfort, and aesthetic appeal—ideal for families looking to build a bright, sustainable future. - Planing phase -2025
Björkbladet 1, Motala Sweden
Proposal for a multi-family residential building in three stories with communal outdoor spaces and rooftop terraces with lush green gardens overlooking lake Vättern
The facades are painted in a monochrome faluröd (falu red) and designed with prominent vertical beams that create shadow effects, variation, and liveliness on the facades The residental building concist of 34 apartments in various sizes - Proposal 2017
Vi behöver ditt samtycke för att kunna hämta översättningarna
Vi använder en tredjepartstjänst för att översätta innehållet på webbplatsen, vilken kan samla in uppgifter om dina aktiviteter. Läs informationen i integritetspolicyn och godkänn tjänsten för att hämta översättningarna.
